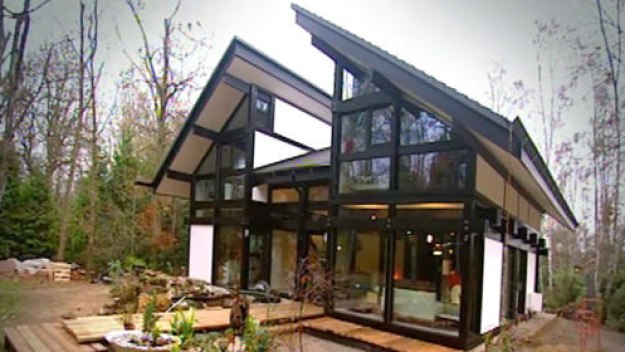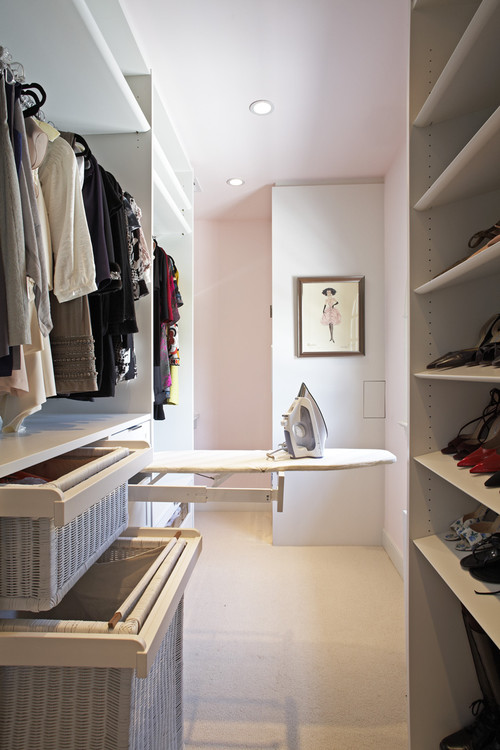 |
| Image From: http://www.ventura-homes.com.au/home/southwest/view/133 |
Darkbyte's Dream House
Saturday 20 October 2012
Inspiration: Ventura Homes - The Indulgence Outdoor Bar
Unfortunately, I have not been able to visit the Indulgence display home by Ventura Homes to see this cabana in person, but from the photo it looks amazing. Imagine having this in your backyard!
Saturday 25 August 2012
Inspiration: Houzz - Walk In Robe
Installing an ironing board in your walk in robe is a brilliant, yet simple idea. How many times have you pulled a piece of clothing out of the closet and found that it needs to be ironed? Instead of having to put something else on and walk to your typical ironing room, you can iron it where you stand. Perfect!
Sunday 1 July 2012
Inspiration: Summit Homes - The Seasons Laundry
Previously, I had raved about the laundry from the Shangri-La display home by Ventura Homes. The Shangri-La design is great for large laundries. In contrast, I found this design by Summit Homes a great inspiration for a narrow/small laundry.
To the left of the below photo you can see that sliding doors have been used to house what I believe is a linen/broom closet, which is typical of a larger laundry. It does not take much imagination to imagine this room as a one-sided laundry, hence my belief that the right hand design perfect for a narrow laundry.
I really like the full height cabinetry and overhead cupboards. Unlike the Ventura Homes design the washer and dryer are not housed in individual pigeon holes, which allows greater flexibility in terms of appliance sizing, however I wonder if it gives them more room to move around.
To the left of the below photo you can see that sliding doors have been used to house what I believe is a linen/broom closet, which is typical of a larger laundry. It does not take much imagination to imagine this room as a one-sided laundry, hence my belief that the right hand design perfect for a narrow laundry.
I really like the full height cabinetry and overhead cupboards. Unlike the Ventura Homes design the washer and dryer are not housed in individual pigeon holes, which allows greater flexibility in terms of appliance sizing, however I wonder if it gives them more room to move around.
 |
| Image From: Summit Homes display house The Seasons |
Sunday 24 June 2012
Inspiration: Ventura Homes - Shangri-La Laundry
When we were looking to build our first home, we spent a lot of time wandering around display homes. For the most part, a laundry was a laundry, until we came across the Shangri-La display home by Ventura Homes.
This laundry is amazing, It is one of the few that I would make a point to guests to see. The pigeon holed washer and dryer are an excellent feature, especially for older generations because you do not need to bend down to operate either machine.
The mirrored splash back makes the room seem a lot larger and the feature cabinetry (linen and broom cupboards) on the opposing wall is a lovely feature to reflect. The hanging rail is perfect for hanging shirts on after they have been ironed.
The clear laundry door is a lovely feature. It makes the room airy and full of light, which is perfect for a laundry that is destined to be a feature of the home, rather than the boring room hidden behind a closed door.
This laundry is amazing, It is one of the few that I would make a point to guests to see. The pigeon holed washer and dryer are an excellent feature, especially for older generations because you do not need to bend down to operate either machine.
The mirrored splash back makes the room seem a lot larger and the feature cabinetry (linen and broom cupboards) on the opposing wall is a lovely feature to reflect. The hanging rail is perfect for hanging shirts on after they have been ironed.
The clear laundry door is a lovely feature. It makes the room airy and full of light, which is perfect for a laundry that is destined to be a feature of the home, rather than the boring room hidden behind a closed door.
 |
| Image From: Ventural Homes display house Shangri-La |
Friday 22 June 2012
Inspiration - HomeOne: Kitchen Island Power Point
Kitchen island power points are one of those necessary evils, I never know where to put them. Most people seem to utilise popup power points or mount standard power points on the side of the island. While I was browsing the HomeOne forum I saw this absolute gem of an idea by PS4314 in their build thread.
Hiding a double power point in a mock draw is a fabulous idea. On the downside you loose a draw, but the upside is that you do not need to cut your bench or use an extension lead.
Good thinking PS4314!
Hiding a double power point in a mock draw is a fabulous idea. On the downside you loose a draw, but the upside is that you do not need to cut your bench or use an extension lead.
Good thinking PS4314!
 |
| Image From: http://forum.homeone.com.au/viewtopic.php?p=883529#p883529 |
Friday 8 June 2012
Inspiration: The Block 2012 - Main Bathroom
Do you watch The Block? For those who are not familiar with the show, four couples are each given keys to a derelict house which they need to renovate at the rate of one or two rooms per week. The teams are given equal budgets, but are able to earn extra money by completing challenges and winning room reveals.
My favourite room reveal so far has been the main bathroom. I absolutely adore this answer to a small bathroom. Brad and Lara have done an amazing job with this one. I think it is an excellent use of space. One of my favourite features, besides the stunning and expensive freestanding bath is the use of a linear grate to act as the drain for the shower and over flow for the bath.
When designing your dream home, you would try not to find yourself in a situation where you have a tiny bathroom, but unfortunately this often happens (as it did in our current house). I will be keeping this design in mind if we ever decide to renovate our small bathroom.
My favourite room reveal so far has been the main bathroom. I absolutely adore this answer to a small bathroom. Brad and Lara have done an amazing job with this one. I think it is an excellent use of space. One of my favourite features, besides the stunning and expensive freestanding bath is the use of a linear grate to act as the drain for the shower and over flow for the bath.
When designing your dream home, you would try not to find yourself in a situation where you have a tiny bathroom, but unfortunately this often happens (as it did in our current house). I will be keeping this design in mind if we ever decide to renovate our small bathroom.
 |
| Image from: http://homes.ninemsn.com.au/theblock/galleries/230978/the-block-2012-room-reveal-brad-and-laras-main-bathroom.slideshow |
Friday 1 June 2012
Inspiration: Grand Designs - Huf Haus - Contemporary Roof Design
I was channel flipping a few nights ago and came across a re-run of Grand Designs Revisited (Season 8, Episode 9). It was the episode on the kit house from Germany (Huf Haus). I only caught the last 10 minutes, but I must say the house was impressive. I am a big fan of the split roof and the way it looks like a pair of wings sitting on top of the walls.
 |
| Image from http://www.channel4.com/programmes/grand-designs/pictures/walton-gallery/ |
Subscribe to:
Posts (Atom)
